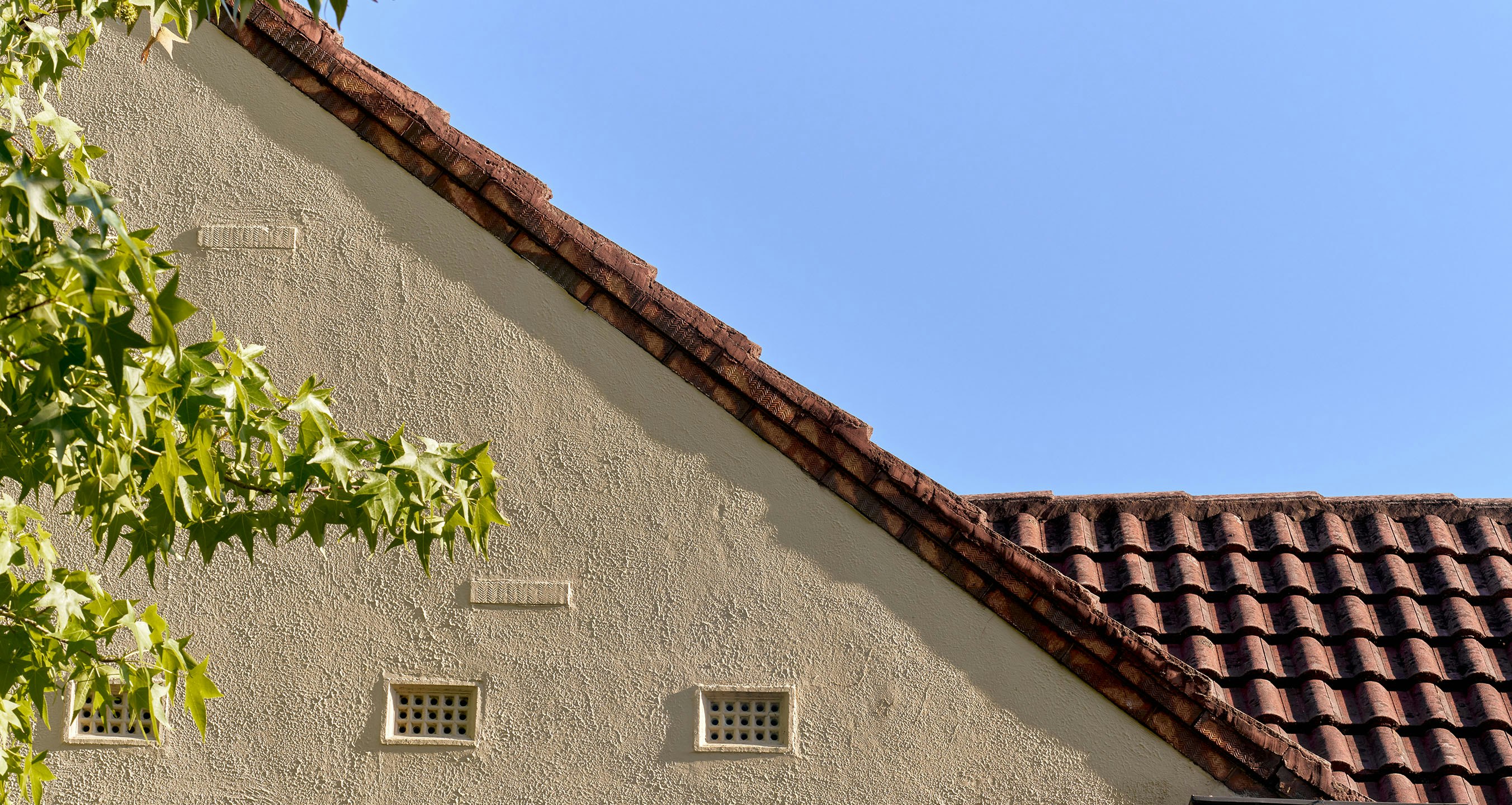Sold10 Meaden Street, Ashburton
AUCTION THIS SATURDAY- EXCEPTIONAL VALUE

Behind a captivating and commanding blonde brick facade on a prime corner allotment, this stunning conversion of a rare c1953 Salvation Army Citadel is the perfect juxtaposition of history and modern architectural design in one of Ashburton's most desired pockets just moments from Village shopping, respected schools, pristine parklands & convenient transport options. Magnificent landscaped environs complement the homes immaculate interiors revealing beautifully restored features paired with sleek, stylish fittings to create an idyllic single-level sanctuary intended for an exceptional family lifestyle. Showcasing soaring ceilings, polished Tasmanian Oak floors and lovely leafy outlooks, the light-filled layout is introduced by the original gathering hall that has been transformed to embody an expansive open plan living and dining domain with 'Heat n Glo' fireplace, accompanied by gourmet entertainers kitchen featuring Caesarstone benches, Smeg oven, Miele dishwasher and walk in pantry. Effortlessly flowing from the principal living area to the spacious study zone/home office, fully equipped with two integrated workstations and ample storage, continuing to two privately positioned bedrooms with built in robes serviced by a tiled family bathroom featuring sunken spa bath, complete the zoned children's/guest quarters. The generous master retreat is superbly secluded offering walk in robes, light-filled ensuite with dual stone topped vanity and beautiful leadlight feature window plus exclusive courtyard access. Enjoy the opportunity to entertain or simply relax in the peaceful alfresco entertaining area bordered by lush low maintenance gardens, wisteria clad canopy and tranquil water feature. The grounds also lend themselves to a micro orchard, vegie patch and drought resistance gardens making the external elements of this residence ideal for easy-care and efficient living. Additions include ducted heating and cooling, separate laundry, double glazed windows, solar hot water, video intercom, NBN, alarm system, 16000ltr water tank/irrigation, cellar, oversized double auto garage with attic storage and secure off-street parking for two cars accessible from Nicholas Street. Enviably positioned, this unique and outstanding home is in easy reach of Solway Primary School & shops, well-regarded private schools, High Street amenities, Watson Park, Gardiners Creek Trail, Alamein Station, buses, Ashburton Pool & Recreation Centre, Malvern Valley Golf Course, Chadstone Shopping Centre and CityLink access. Land 595sqm approx.
Enquire about this property
Request Appraisal
Welcome to Ashburton 3147
Median House Price
$1,996,250
3 Bedrooms
$1,728,750
4 Bedrooms
$2,188,000
5 Bedrooms+
$2,725,250
Ashburton, situated about 12 kilometres southeast of Melbourne's CBD, is a suburb that seamlessly merges its historical origins with modern living and a dynamic real estate market.











