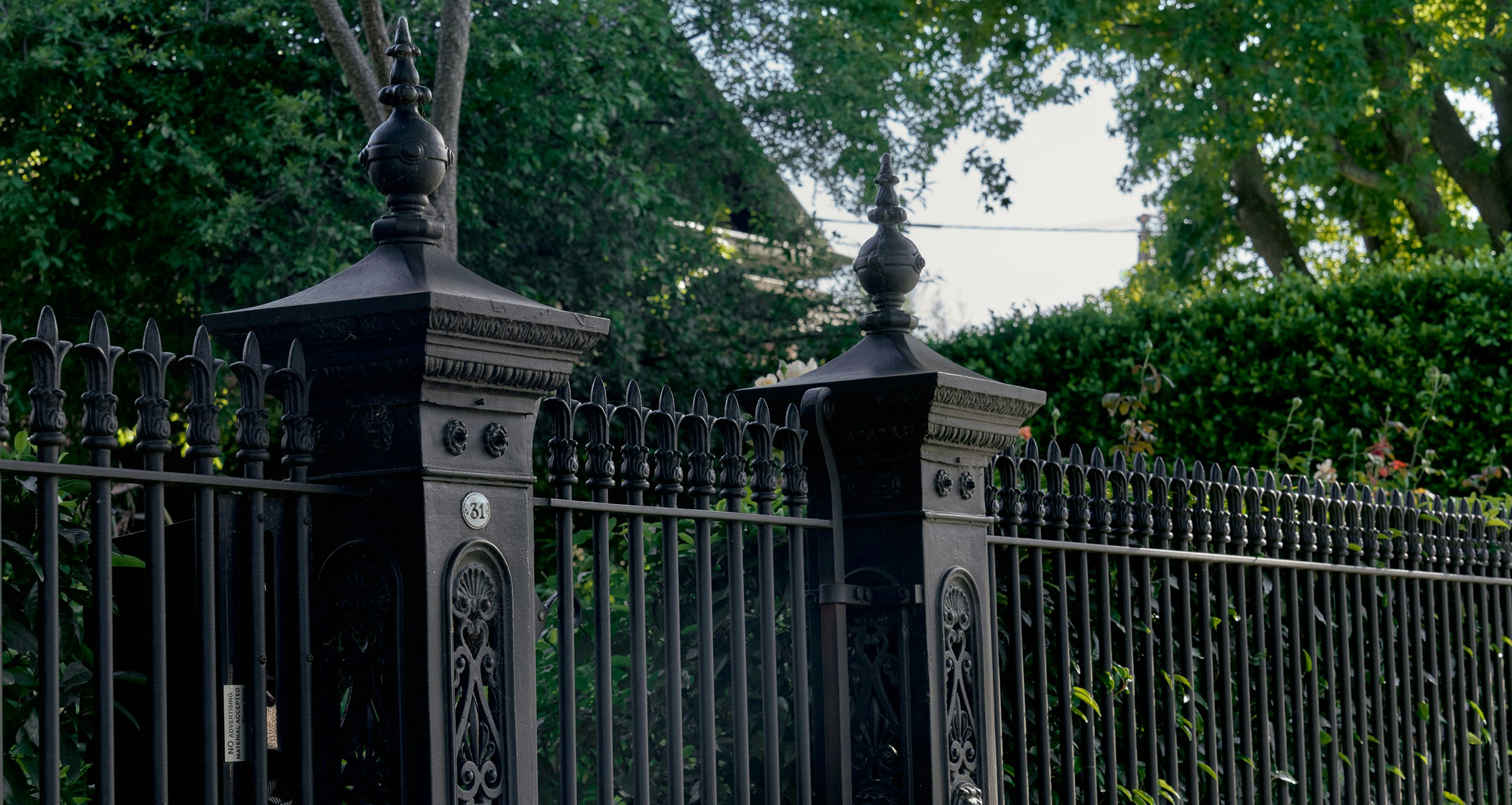Sold1 Wilson Street, Surrey Hills
Edwardian Elegance meets Exceptional Family Living on 1050sqm approx.

Behind a classic Edwardian facade adorned by a beautiful wrap around wisteria clad verandah, the timeless beauty of this four bedroom c1910 Edwardian home delivers charming street presence, rich character attributes, fabulous family living and a variety of alfresco precincts in blissful garden & pool surrounds, perfectly positioned on a generous 1050sqm (approx.) allotment in a premium pocket with no heritage overlay. Stunning interiors present an unforgettable combination of classic grandeur, impressive proportions and contemporary casual living domains that reflect the homes commitment to quality, function and style sympathetically showcased throughout the original and extended floorplan whilst seamlessly connecting to a backdrop of breathtaking landscaped environs. A warm and welcoming atmosphere prevails right through the traditional home featuring four spacious bedrooms with built-in robes, including master with adjoining sitting room, family bathroom and two designated studies highlighted by befitting period details, lead lighting, open fireplaces and stunning high ceilings. The tastefully extended home boasts sun-drenched modern kitchen offering wooden benches, Neff double oven and Bosch dishwasher overlooking the free flowing informal living and dining area that extends through retractable cafe doors to the private resort style oasis encased by Leighton green hedging offering sumptuous entertaining deck complete with elevated fire pit and sitting area, solar/gas heated salt water chlorinate pool & spa, pool house with servery and lounge plus children's play area complete with cubby house. A list of luxurious additions include deluxe second bathroom with step down shower/bath, European laundry, ducted heating, Coonara wood heater, Baltic pine and Brushbox timber floors, ample attic storage, plantation shutters, ceiling fans, outdoor shower, Bosch alarm system, two work sheds, undercover car space and two driveways with ample off-street parking. A superb opportunity to secure a coveted lifestyle, this exceptional family haven is perfectly located within easy access of Surrey Hills and Mont Albert Villages, the celebrated Mailing Road shopping and dining precinct, Surrey Hills premium train station, buses, trams & major arterial access nearby, pristine parklands, first class amenities and an abundance of excellent public and private schools all at your convenience.
Enquire about this property
Request Appraisal
Welcome to Surrey Hills 3127
Median House Price
$2,276,333
2 Bedrooms
$1,517,982
3 Bedrooms
$1,983,000
4 Bedrooms
$2,381,666
5 Bedrooms+
$3,179,167
Surrey Hills, a prestigious suburb located approximately 11 kilometres east of Melbourne’s CBD, epitomises gracious living with its leafy streets, heritage homes, and a strong sense of community.












