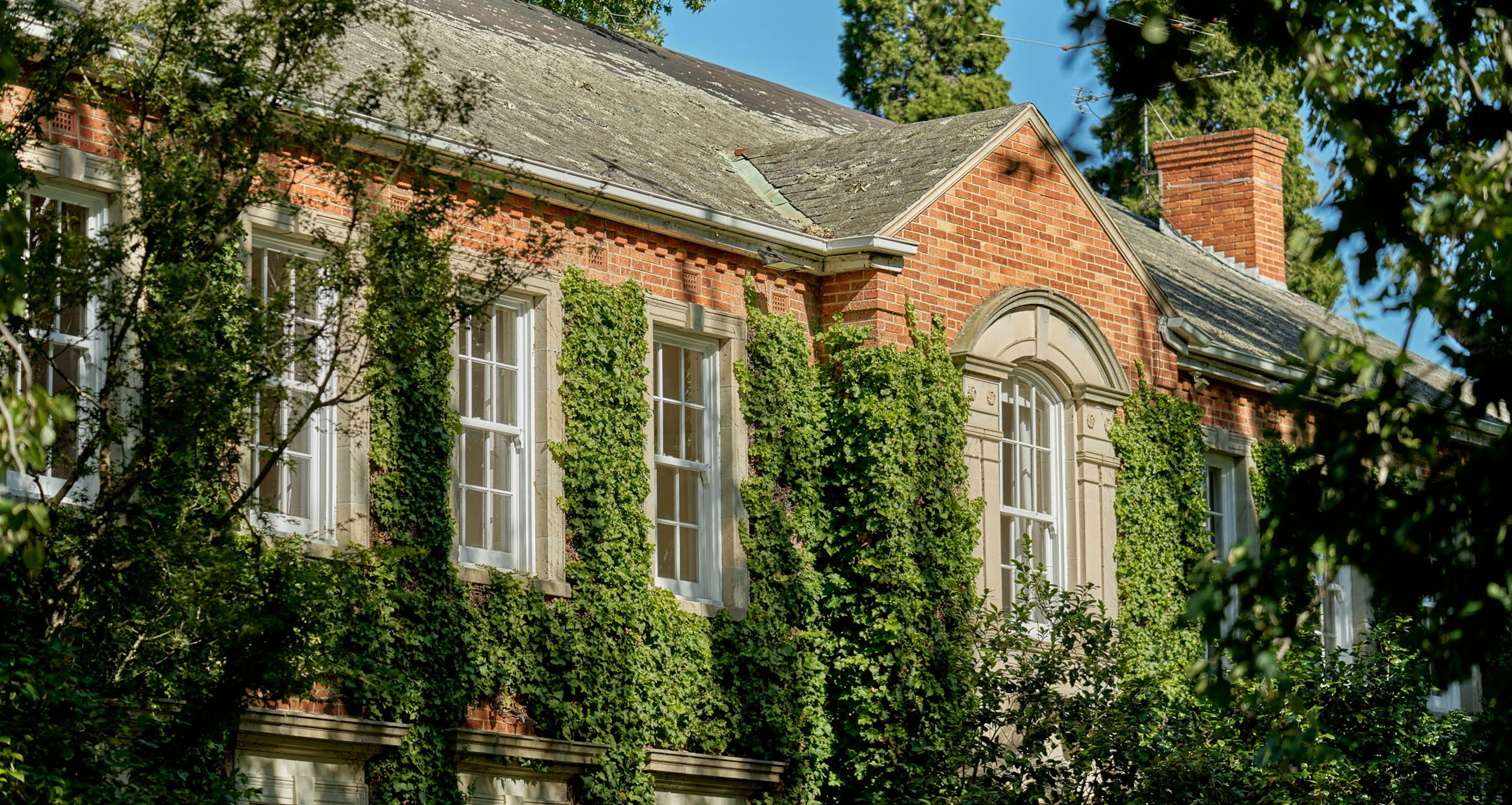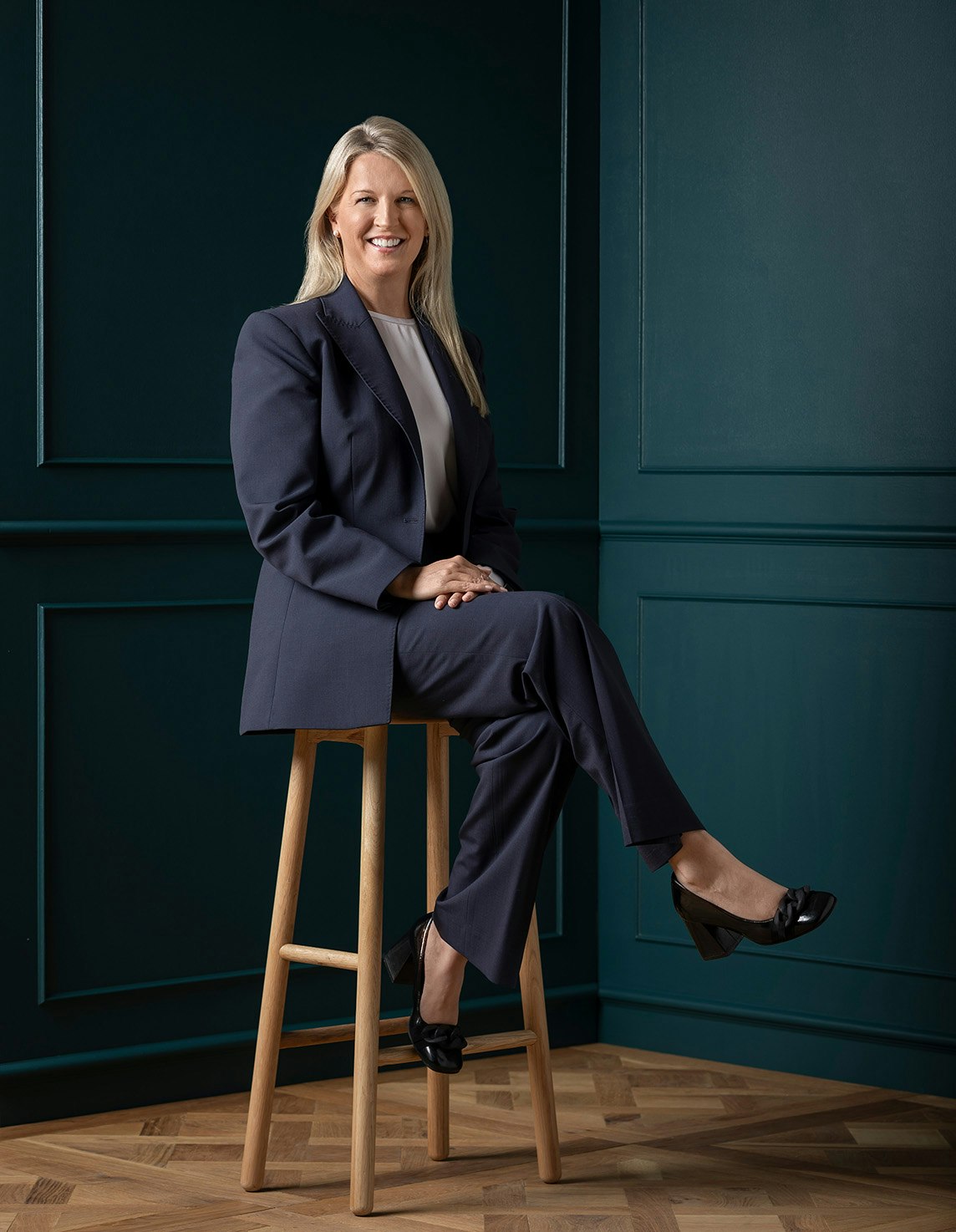Sold9 Towers Road, Toorak
An Architectural Icon without Peer
Inspections Strictly by Prior Appointment Only
A Melbourne icon, this brand new and breathtaking architectural residence designed by Wood Marsh Architecture represents the pinnacle of modern residential design. Behind the sculpturally striking concrete façade, the stunning interior spaces are as versatile and functional as they are spectacularly unique.
A monumental contemporary façade of raw textured concrete, scalloped in sweeping arcs, is presented to the home's two street frontages. This delineation of privacy has allowed a traditional fenceline to be eschewed in favour of complementary landscaping, which borders the descending path to the entry. Here, a pair of heavy doors opens into a darkened, double-height foyer - a dramatic prelude to the light-filled interior beyond.
In plan, the home forms a crescent around a verdant lawn and garden beyond, with an established Plane tree the dominant focal point. Central to the interior is an expansive living area, which seems to merge with the landscape thanks to a vast north-facing wall of glass. Within this generous space, a relaxation zone is articulated by a sunken circular lounge, with a richly hued carpet, built-in lounge and fireplace, which conjur images of intimate gatherings with friends and family. A lengthy dining area occupies one side of the room, but its spaciousness would allow for versatile configurations.
Dinesen Timber floors and charcoal walls interspersed with exposed concrete form a foundation palette of natural texture and warmth.
At either end of this central living zone, are more contained living and dining areas: to one end, a secluded lounge, featuring a deep-green marble bar, and a separate study, both of which boast private garden aspects; and, at the other, an informal dining area and kitchen, with a secreted [or hidden] scullery that is equally spacious and practical. In these areas, just as throughout, the finest finishes, such as Brazilian granite benchtops, and the smallest considerations, like lined cutlery drawers, finesse the most functional elements.
Natural light is an ongoing feature of the entire home and nowhere is it more apparent than on the upper level where four bedrooms and ensuites, as well as robes, a gym and television room, are all naturally illuminated. The bedrooms overlook the garden and pool, while the master has access to two rooftop terraces with sweeping city views.
Below the living areas, the house conceals another two levels. The first contains an underground garage, as well as a hidden private wine/cigar lounge, with pony-hide-lined walls and temperature-controlled wine storage - the ultimate in contemporary retreats. Yet another level down is a large, purpose-built gallery space, fully equipped with state-of-the-art lighting.
Nothing has been overlooked to make this home as functional as possible with the inclusion of a lift, smart home automation controlling lights, blinds, heating and cooling, security, laundry with drying room, 6 powder-rooms, 2nd wine room, cargo lift for the gallery, irrigation and 6 car basement garage.
Wood Marsh have woven some magic into this home; from its sculptural exterior form to its precise planning, and exceptional detailing, it is simultaneously luxurious and functional/practical.
Land: 2,288sqm (approx).
Enquire about this property
Request Appraisal
Welcome to Toorak 3142
Median House Price
$5,008,888
2 Bedrooms
$2,460,000
3 Bedrooms
$3,580,000
4 Bedrooms
$6,350,000
5 Bedrooms+
$13,500,000
Toorak, an emblem of luxury and prestige, stands as Melbourne's most illustrious suburb, located just 5 kilometres southeast of the CBD.



















