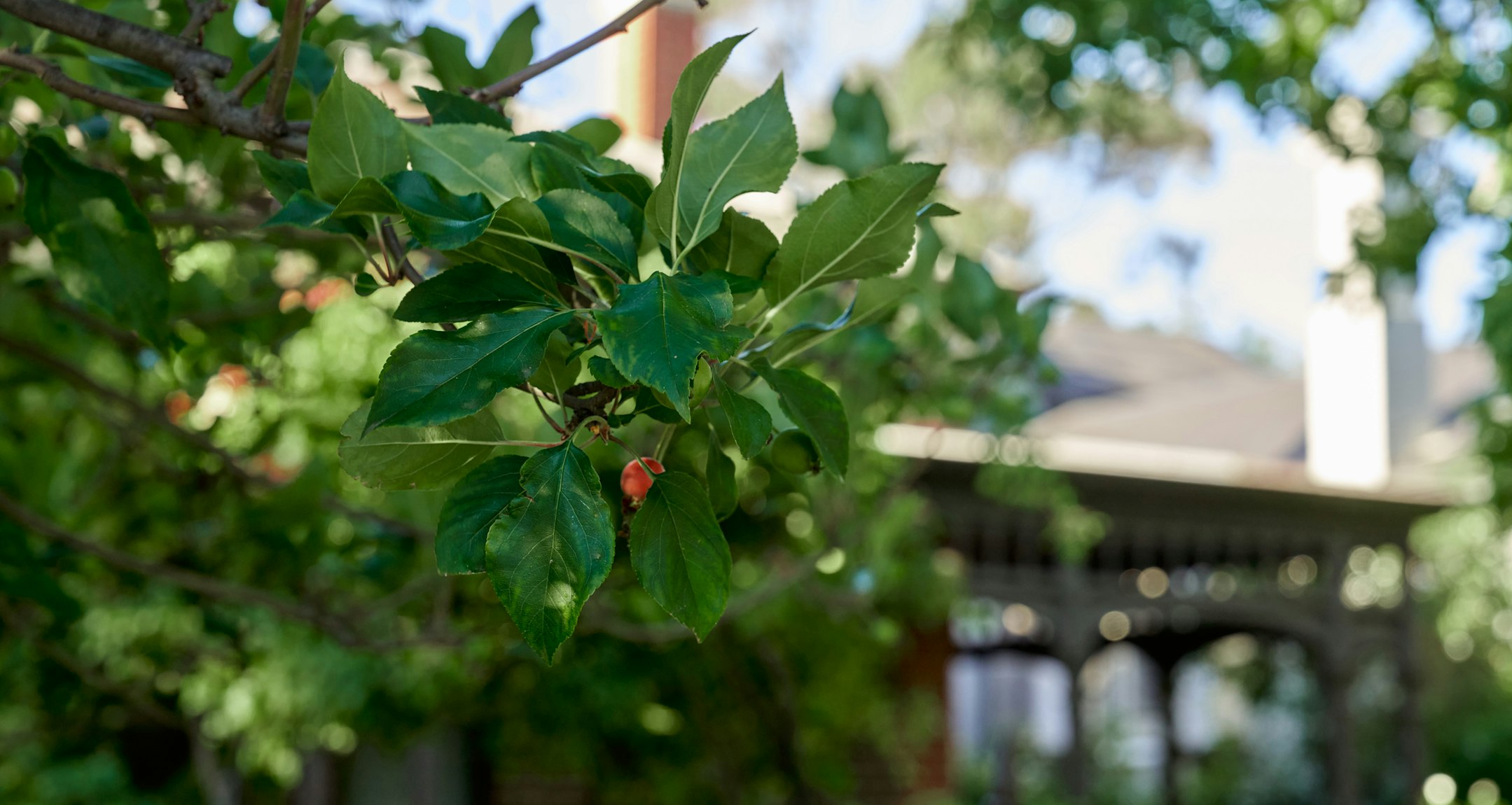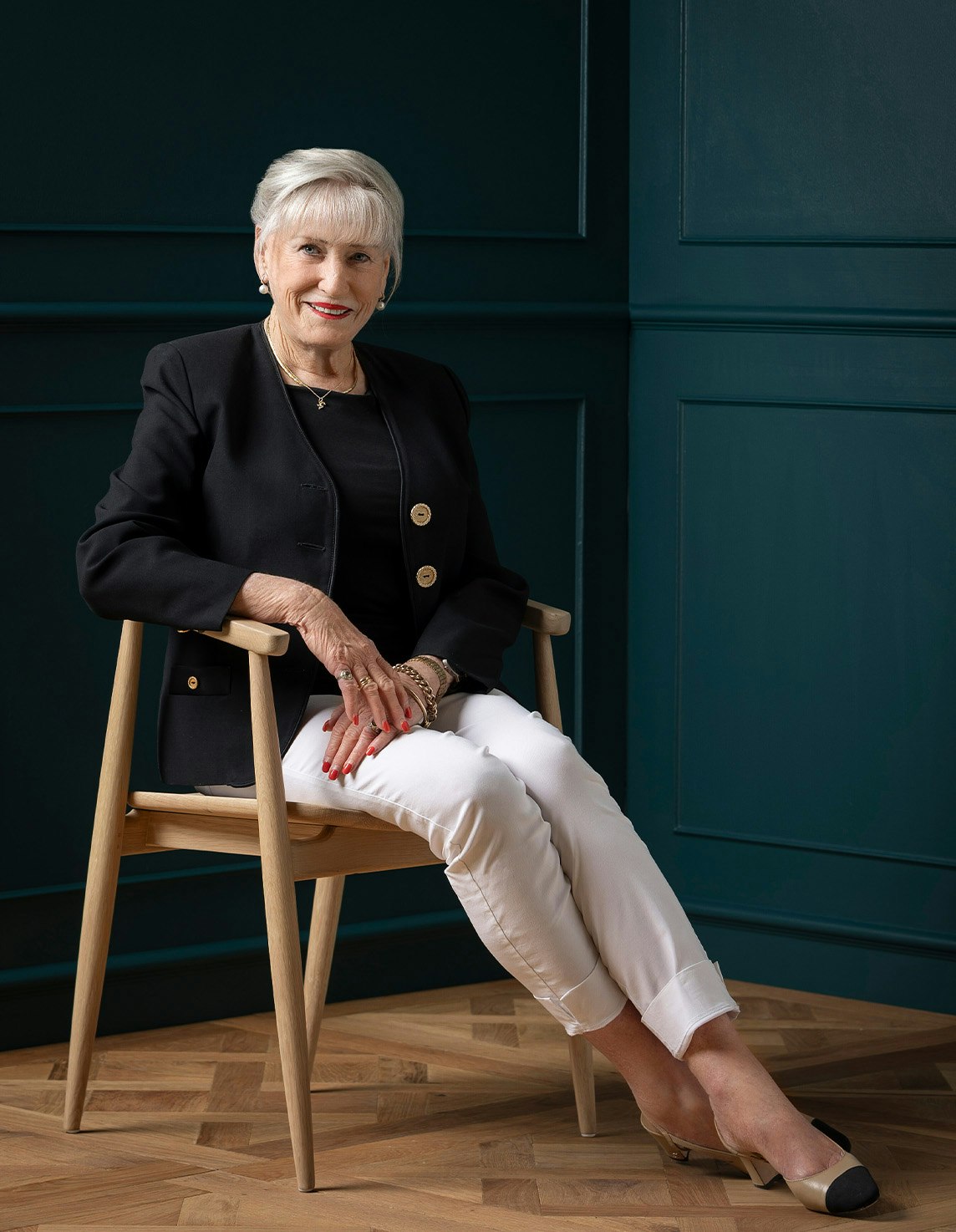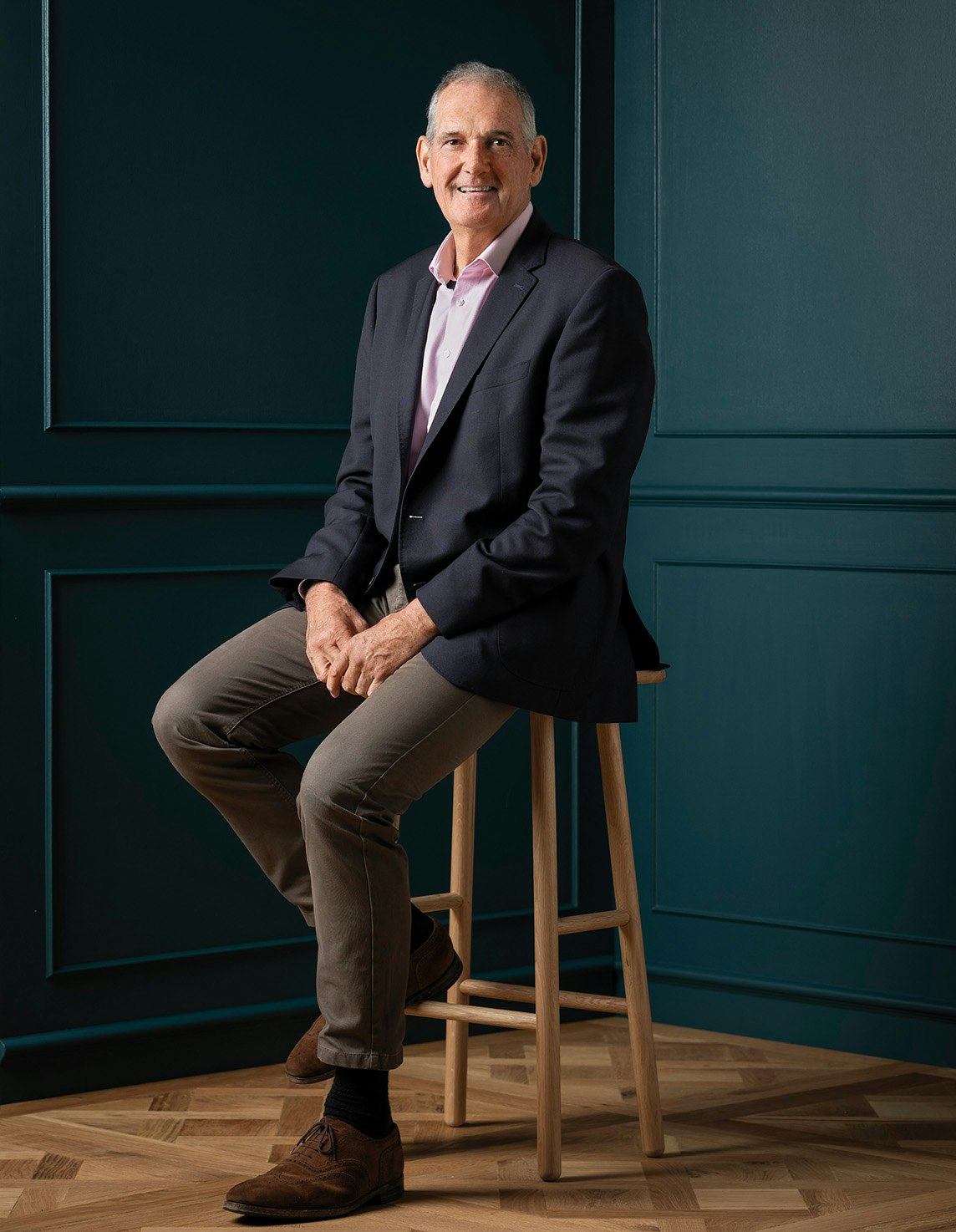Sold14-16 Finch Street, Malvern East
A Magnificent Gascoigne Domain
Exclusively situated in the Gascoigne Estate's premier street, the unforgettable style and elegance showcased by this magnificent c1910 solid brick Edwardian residence is matched by equally breathtaking north-facing private garden and pool surrounds. Matt finished Tallow Wood floors add a contemporary dimension to the glorious original ceilings and windows through the entrance foyer, lovely study with bay window and beautiful sitting room both featuring open fireplaces. Surrounded by vast expanses of glass that provide spectacular garden and pool outlooks, the sensational living and dining room with open fireplace is served by a stunning kitchen boasting Gaggenau appliances, marble benches and WIP. Living and entertaining extend seamlessly out to a huge north-facing deck, heated pool and absolutely captivating private hedged garden surrounds. The sublime main bedroom with bay window, limestone en-suite and walk in robe and second downstairs bedroom are matched upstairs by two additional large bedrooms with walk in robes, limestone bathroom and a spacious retreat with built in study areas. In a location prized for its leafy streetscape and close proximity to Central Park, private and local schools, Caulfield station, shops and restaurants, this splendid home also includes (ducted heating and cooling), alarm, video intercom, gym or recreation room, powder-room, laundry, large wine cellar, irrigation, 30,000L underground water tank, auto gates and internally accessed double garage. Land size 1,167sqm approx.
Inspect by Appointment at Advertised Times
Enquire about this property
Request Appraisal
Welcome to Malvern East 3145
Median House Price
$2,000,000
2 Bedrooms
$1,518,750
3 Bedrooms
$1,804,500
4 Bedrooms
$2,365,000
5 Bedrooms+
$2,807,000
Situated 12 kilometres southeast of Melbourne’s bustling CBD, Malvern East is a suburb renowned for its blend of family-friendly charm and cosmopolitan living.




















